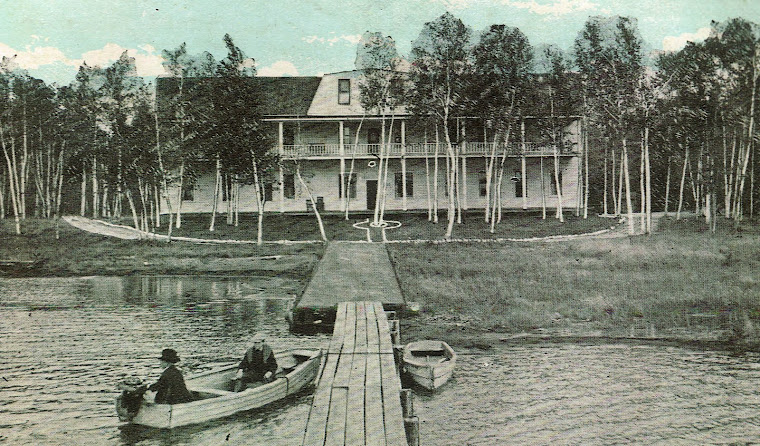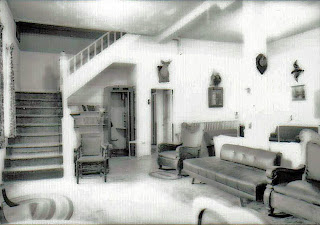Just for note, the ceilings downstairs are 12' tall and upstairs they are 10' tall. The lodge is 10.000 square feet, and has a full attic. It has a front stairway for visitors and a service stair in the back wing to the kitchen from the second floor. One of the interesting features of the kitchen is a walk-in icebox complete with a pulley and overhead trap door for the ice--sorry no photo of this!.
The lobby still retains its antique chairs, the wood phone booth (Bill used this phone in 1980!) and the piano.
The dining area would easily seat fifty. In the morning it fills with light from the windows.
The upstairs lobby has a door out onto the upper deck; check out the view!
There are 34 guest rooms, and all are still made up. I've included a sampling of the bedrooms; some of you may recognize a room you stayed in!
The Birch Bar remains much the same, but does need upgrading to be put back in use. Birch bark wainscoting lines the base of the walls, and the jukebox plays when it feels like it....still all the old tunes in stock, three plays for a quarter.


No comments:
Post a Comment