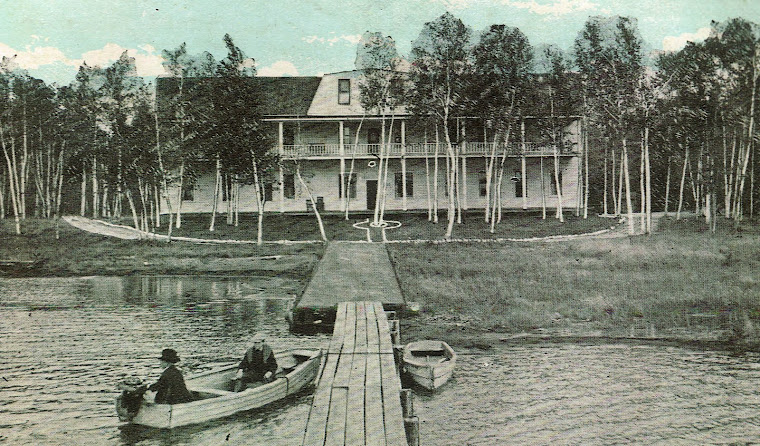
Birch Lodge Sneak Peek into 2015
.jpg) |
| View from upper deck, Birch Lodge, Trout Lake, MI |
When we closed last fall, we were working away on the upstairs suites. We have new queen mattresses for all the rooms, and with their floors finished, we started "playing house", moving furniture back down from the attic and choosing furnishings for the rooms. The three upstairs suites are not able to be rented until we redo the stairway, but I thought you might like a peek at where we are....
Upstairs Lakefront (over Dr.'s Suite) :
 |
| Upstairs Lakefront |
 |
| Upstairs Lakefront |
|
|
|
 |
| Upstairs Lakefront in progress |
Across the hallway, and over the Ada's Suite is a room without a sitting room, which is one of my favorite rooms, filled with light, again, these rooms are not fully furnished yet...just wait!
.jpg) |
| Bedroom, 2nd floor |
.jpg) |
| Bedroom, 2nd floor |
 |
| Bedroom's private bath |
|
Off the back hallway, on the corner of the lobby is our "Corner Suite", with a private bath and sitting room. This was where I was going to house our housekeeper last year, until I found she couldn't work for us! Will post better photos and updates in the spring....stay tuned!
 |
| Corner Suite in Progress... |
|
 |
| Corner Suite |
The future rooms upstairs over the Birch Bar are on hold while we focus on getting these rooms open. However, we also made progress on creating an owner's suite as well. Upstairs over the kitchen, we bumped out a couple of partition walls in bedrooms on both sides of the hallway to create a sitting room, and bedroom with a large closet. We will have our own bath, and there will be an upstairs laundry area....not done yet. We have added a door across the end of the upstairs back hallway to allow us more privacy.
Once we get moved there, we can set our sights on reworking the cabin for rental...which will take a LOT of work.....ALWAYS...to be continued.....
.jpg)



.jpg)
.jpg)





.jpg)
.jpg)




.jpg)

