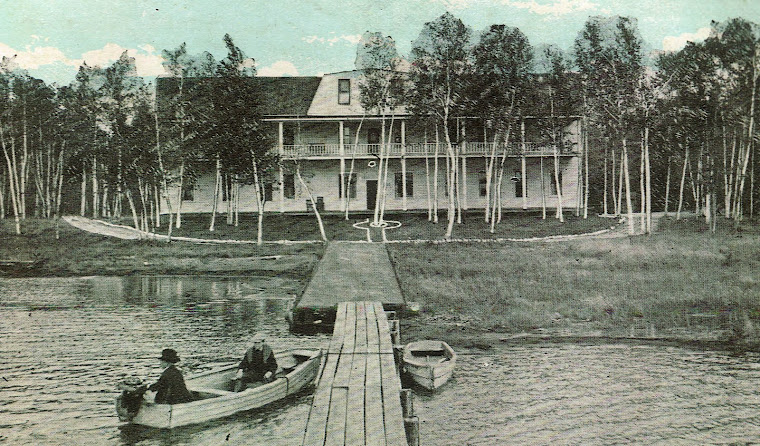
Birch Lodge, Trout Lake, MI, Update 2014, Part Two
.jpg) |
| View from Upper Deck, Birch Lodge, Trout Lake, MI |
The last post ended with the new lakefront suite over the Dr's Suite downstairs. Across the hall on the second floor were three small bedrooms and one bathroom.
The new bedroom across from the lakefront suite over the Dr.'s Suite does not have a sitting room, but it is now a generous sized room with a large bathroom all it's own.
It is now one of my favorite rooms with a view of the lake through the tops of the birch and pine at the end window. Frequently there are warblers outside in these tree-tops, sadly I have no photo of that window! This room is full of light!.
 |
| New Bedroom with Bath |
|
 |
| Bath |
The second floor lobby at the lodge was washed, scraped walls repaired and re-painted.
 |
| 2nd Floor Lobby Before |
|
.jpg) |
| 2nd Floor Lobby After (Actually During) |
|
The long hallway to the rear of the lodge was also repaired and repainted, and the two rooms on either corner of the lobby and hallway were turned into corner suites. The corner suite on the north side of the hallway had the doorway into the bath re-opened, and the bath redone. When we re-opened this doorway, we found the 2 x 4 with a note from Cliff Badgley on it! (We saved it.)
.jpg) |
| Badgley 2x4 note |
|
 |
| Corner Suite before doorway behind chair was reopened |
|
We opened a doorway into the next room further down the back hallway to make a "sitting room" for the suite. Now it has it's own bath and sitting room!
 |
| Corner Suite After |
 |
| Corner Suite Bath |
|
Next we took out the remaining partition walls over the Birch Bar and in two areas over the kitchen to complete the demo of the remodeling, and finished most of the drywall in those areas. Some photos of those areas will be in the next post!
 Birch Lodge, Trout Lake, MI, Update 2014, Part Two
Birch Lodge, Trout Lake, MI, Update 2014, Part Two.jpg)



.jpg)
.jpg)




.jpg)
.jpg)
No comments:
Post a Comment